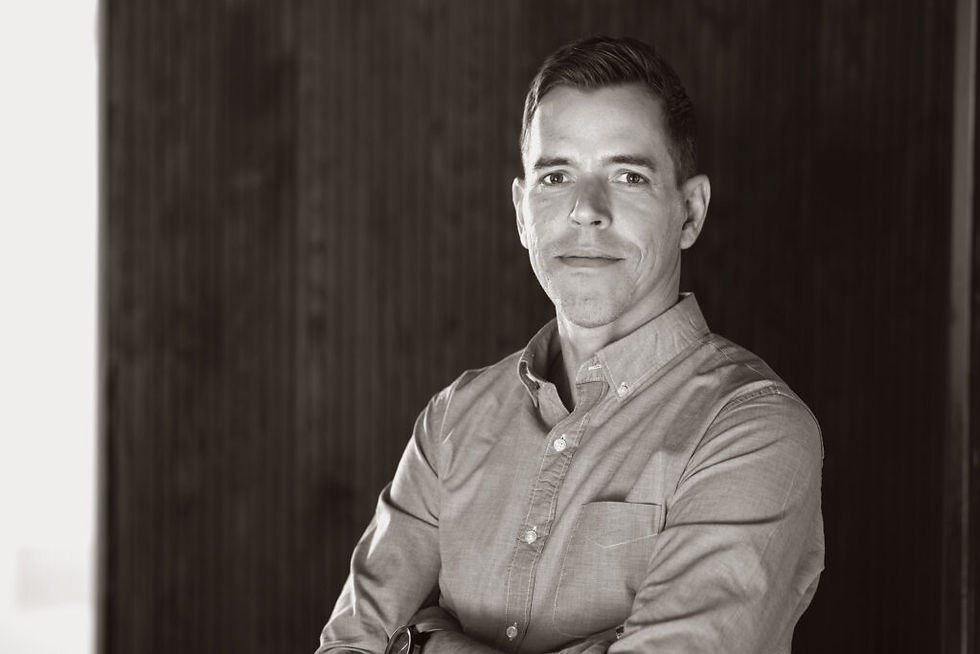How companies should adapt their office space for the long term
- UFA
- Jul 16, 2020
- 4 min read
By Jeff Needles – Contributor July 16, 2020
As employees return to work, Urban Foundry is helping their employers adapt their work-spaces, procedures, and policies for long-term viability. Photography by James Johnson.
Companies are facing many issues in response to the pandemic we all find ourselves in. One major question on the minds of many business leaders: how do we adapt our business for viability and vitality while keeping our clients and employees healthy and happy? In other words, how do we get our workforce back to the office? How can we keep them there safely? How can we ensure the viability of our office in the future?
The first priority is to develop a game plan to address each of the questions above. A plan would include prioritized solutions, phasing strategy, and space plans.
“There are a myriad of potential solutions available, but we’ve found there are a few that almost every company can incorporate almost immediately for a positive effect,” said Jennifer Jarl McCombs, director of interiors for Urban Foundry, an architecture and interior design firm based in Austin, Texas. A few of those solutions include:
Space planning for furniture rearrangement for social distancing.
Upgrading filters in existing mechanical systems for greater removal of contaminants.
Addition of plant life to benefit air quality.
Incorporation of more flexible work hours, staggering employee on-site hours, and providing more liberal work-from-home policies.
Transitioning doors to “push/pull” with foot pulls.
Addition of personal protective equipment (PPE) and sanitizer stations.
Incorporating plant life can contribute to healthier air quality as well as creating a warmer, more vibrant character of space that also has psychological benefits. Photography by Charles Quinn.
A well-designed, creative approach
Urban Foundry is currently helping their clients with analysis and solutions. For developer clients of ground-up office buildings that are yet to be built, they are performing wellness analysis reports that include a comprehensive reporting of what adjustments in design and potential substitution of systems available for incorporation prior to the start of construction. For a building being built speculatively, this proactive approach by developers provides their leasing brokers with a differentiator to help them snag “top-tier tenants.”
For landlord (and tenants) of existing buildings and spaces, the approach may be similar, but considering the space already exists, a higher priority should be placed on what solutions can be incorporated with the least intrusion. These efforts may include helping to find ways to reduce occupant density (for social distancing) while helping those tenants find creative operational solutions, so that they are able to accommodate the same workforce with the same lease space.
“In both cases, we’re providing reports that are consistent with the CDC’s ‘Hierarchy of Controls,’” said McCombs. “This helps in communicating to our clients which available solutions will likely have the most dramatic effects on the wellness of their space. In addition, we’re overlaying a priority structure that helps our clients in evaluating the constructability/challenge of incorporation and the potential cost-impact of each solution. At the completion of the process, our client has had the opportunity to select the solutions they feel are most appropriate for their situation and create a phasing strategy in which to accomplish those solutions. We don’t anticipate the Covid-19 virus simply ‘going away’ anytime soon, if ever. These efforts are critical for companies finding long-term solutions, so that they are set up for wellness and business success even in the highly volatile business climate we’re currently experiencing.”
Finding opportunities to convert exterior space to usable space, like roof decks, and patios, can help in the overall reduction of occupant density. Rendering by Urban Foundry Architecture.
Types of solutions
Urban Foundry organizes potential solutions into three categories, all contributing to their holistic home-to-hub workplace strategy.
Architectural / planning solutions may include: incorporating a “workplace cockpit” to reduce employee density; space planning for social distancing; changing “phone booths” to “vid booths”; reducing touchpoints; incorporating antimicrobial finishes to reduce opportunity for the spread of viruses; and transitioning outdoor and roof areas to space that can be used sporadically for meetings or landing spots, weather permitting.
Building systems solutions may include upgrades in mechanical and air filter systems, incorporation of ultraviolet (UV) lighting systems for better air quality; incorporation of indoor plant life; and updated elevator controls that can help limit user touch controls and can provide better management of elevator occupancy while maintaining trip efficiency.
Operational solutions may include: transitioning in sick leave policies to ensure someone with an illness doesn’t feel pressured to come in to work and has the opportunity for a post-illness, work-from-home period; flexibility in work hours to help stagger office occupant loads and reduce occupant density to a guaranteed maximum; and incorporating formal company policies that directly address entry/exit, restroom/breakroom use, office visitors, and direct employee interaction. Urban Foundry offers a complimentary consultation, which can be arranged by emailing jjarl@ufarc.com or visiting www.urbanfoundryarchitecture.com. Urban Foundry is an architectural firm based in Austin, Texas, that specializes in urban architecture and interior design. Urban Foundry was founded in 2013. Jeff Needles, AIA, is the founder and president of Urban Foundry Architecture.
Jeff Needles is the Founder and President of Urban Foundry Architecture.
Originally posted on Austin Business Journal






Comments